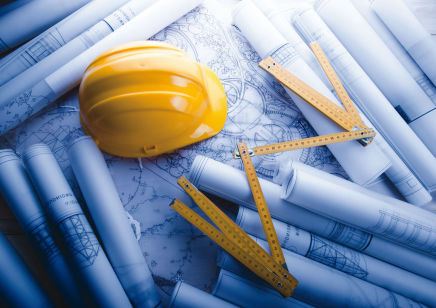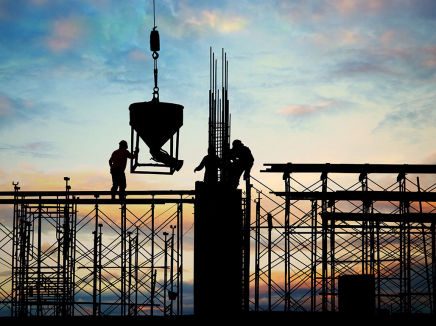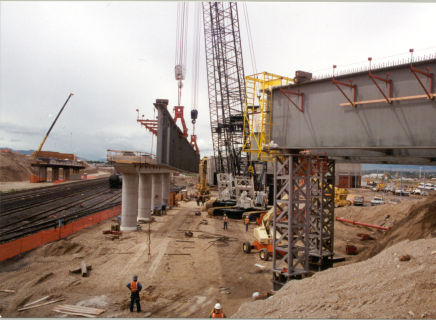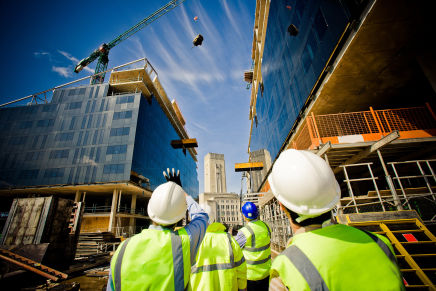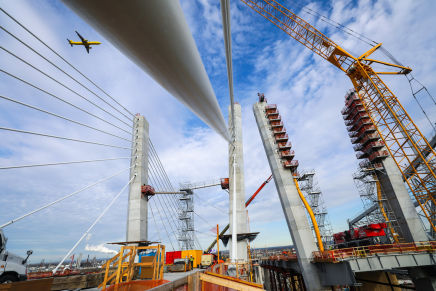
We offer design, analysis, and inspection services for residential, commercial and industrial buildings and infrastructure projects. We tackle the technical complexities with ease and professionalism that comes from the vast experience of our team. We pride ourselves in solution-oriented reports and recommendations aimed at moving projects to a rapid and successful completion.
